Quick Read
The Matterpak Bundle is a comprehensive set of 3D scan assets for AEC professionals. Key components include:
- Colored 3D point cloud in .XYZ format
- 3D MESH file (.OBJ) with texture maps
- High-resolution ceiling plan images
- Detailed floor plan views
- Direct integration with CAD and BIM software
Contents
What is the Matterpak?
The Matterpak Bundle is a set of 3D scan assets valuable for architects, structural engineers, property management, and insurance. The Matterpak can be purchased in addition to the Matterport 3D Tour Scan. The data can be imported into various third-party programs.
The Matterpak includes these four 3D scan assets:
- Colored 3D point cloud (Pre-registered pointcloud in .XYZ format)
- 3D MESH file (.OBJ) including required texture map image files (.JPG)
- High-resolution reflected ceiling plan image for creating a ceiling layout (as .JPG) in multiple files for multiple floors
- High-resolution floor plan image. Similar to the ceiling plan image, but from the floor.
1. The Colored 3D Point Cloud in .xyz Format
Most users are only familiar with point clouds in e57 or reCap format. However, XYZ is an open standard that can be imported into numerous programs.
The point cloud quality depends on the capture quality and scan density with the Matterport Pro2 camera. When working (additionally) with the Leica BLK360, you get even better point clouds with deviations of only 0.1 percent. This data is available just hours after capture and upload.

If your CAD software directly supports point clouds, you can usually import Matterport xyz point clouds directly. This works with most Autodesk products. After importing the xyz point cloud into ReCap software, you can attach the ReCap project to Autocad, Revit, Inventor, Navisworks, etc., and continue working there.
2. The 3D File in .obj Format
Similar to the XYZ point cloud, Matterpak provides a complete 3D OBJ file. This is a 3D model generated by the Matterport Cloud. Our customers use this for visualizations or as a basis for rough building geometries in CAD applications.
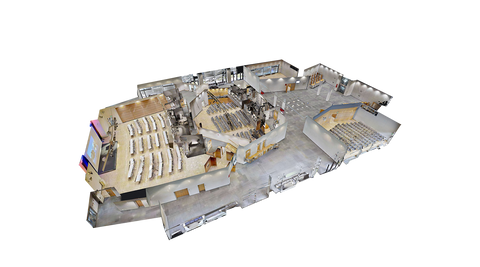
Most users don't need an OBJ file. However, some 3D developers and VR enthusiasts can immediately use this OBJ file to start their projects with a 3D model of a real location. But it's important to know that the textures and polygonal composition of this OBJ file are problematic for most 3D applications.
The following image shows you what the OBJ looks like - it is fragmented and textures are simply projected - the OBJ is not really usable as a full 3D model of the space

The OBJ files use a scale of 1 unit = 1 meter. You may need to update the scale in your 3D software or rescale the model after loading.
3. and 4. The Ceiling Plan Image and Floor Views - in .jpg Format
Here is the reflected ceiling plan:

Here is the floorplan view:

Both files are relevant for customers in Architecture, Engineering, and Construction (AEC).
The high-resolution floor plans and ceiling layout provide a quick vertical view of everything on the floor and ceiling. With the ceiling layout image, see all ventilation shafts, wiring, plumbing, insulation, and more at a glance.
5. Practical Applications of Matterpak Data
The Matterpak bundle offers powerful capabilities for AEC professionals:
1. Direct CAD Integration
- Import point clouds into AutoCAD, Revit, or other CAD software
- Use as reference for as-built documentation
- Create precise measurements and verifications
2. BIM Modeling (Scan2BIM)
- Convert scan data into detailed BIM models
- Document existing building conditions
- Support renovation planning and facility management
- Generate accurate floor and ceiling plans
- Document building systems and installations
- Create detailed technical drawings
Our Scan2BIM Services
We offer complete Scan2BIM solutions, taking you from initial 3D capture to finished BIM model. Our expertise includes:
- High-precision 3D scanning
- Point cloud processing
- Professional BIM modeling
- Custom documentation packages
Ready to Transform Your Physical Space into Digital Assets?
Whether you need raw scan data or a complete BIM conversion, we can tailor our services to match your project requirements. Contact us today to discuss your specific needs.
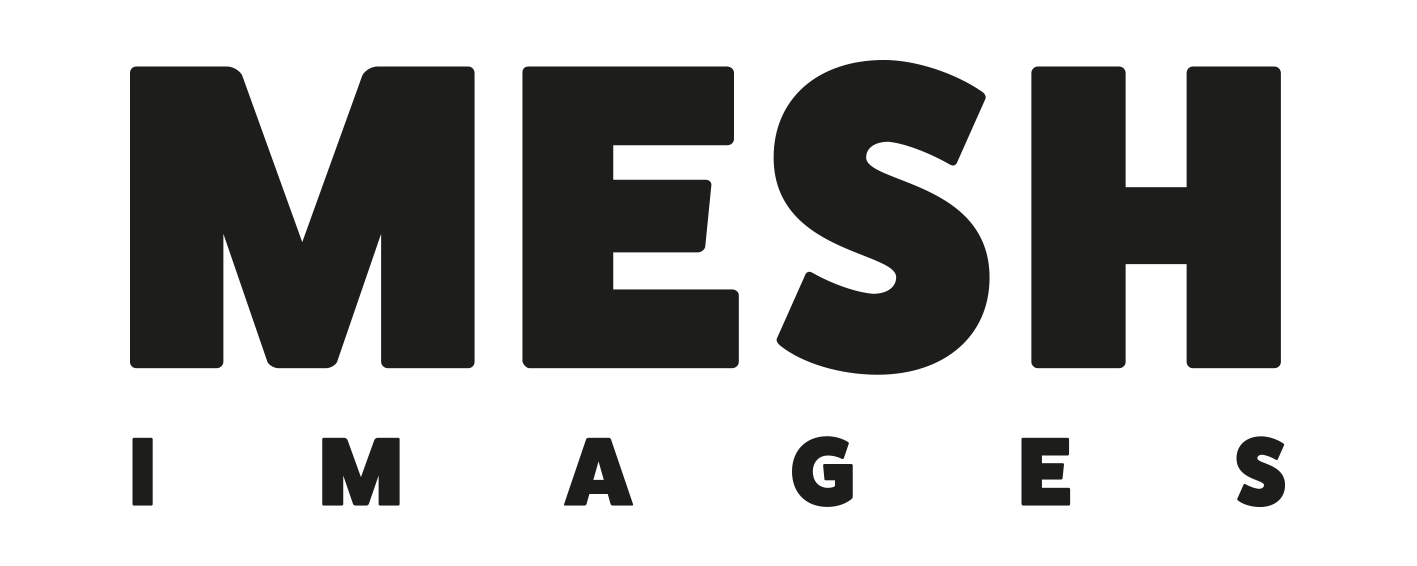
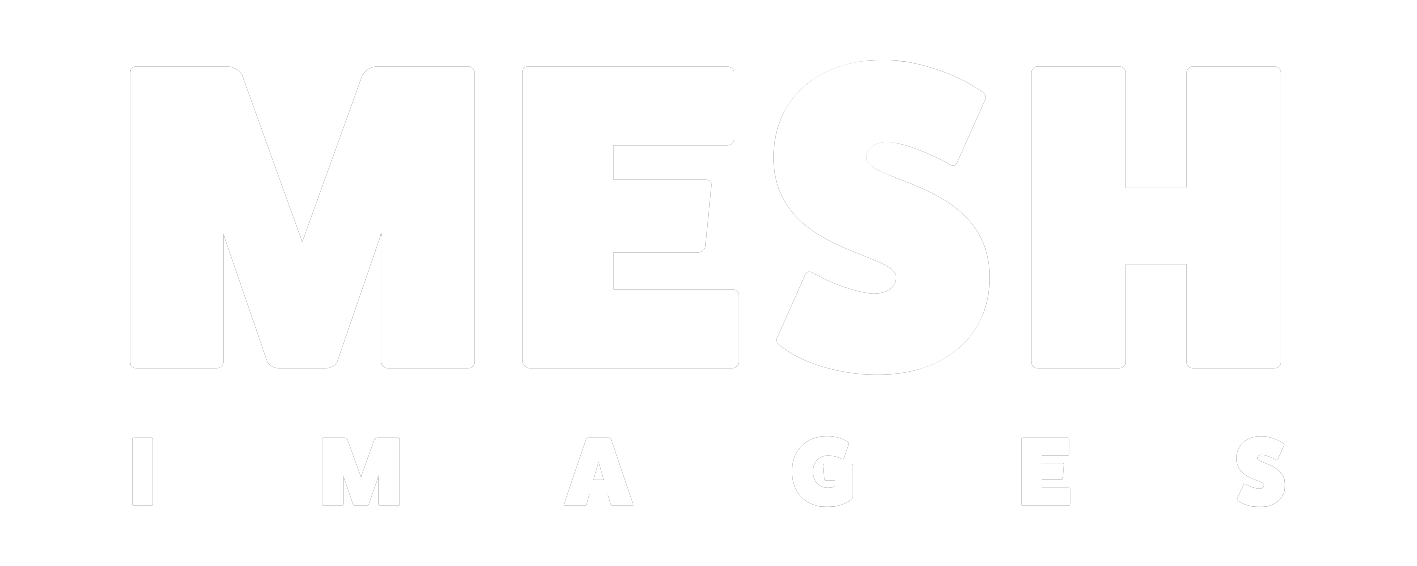
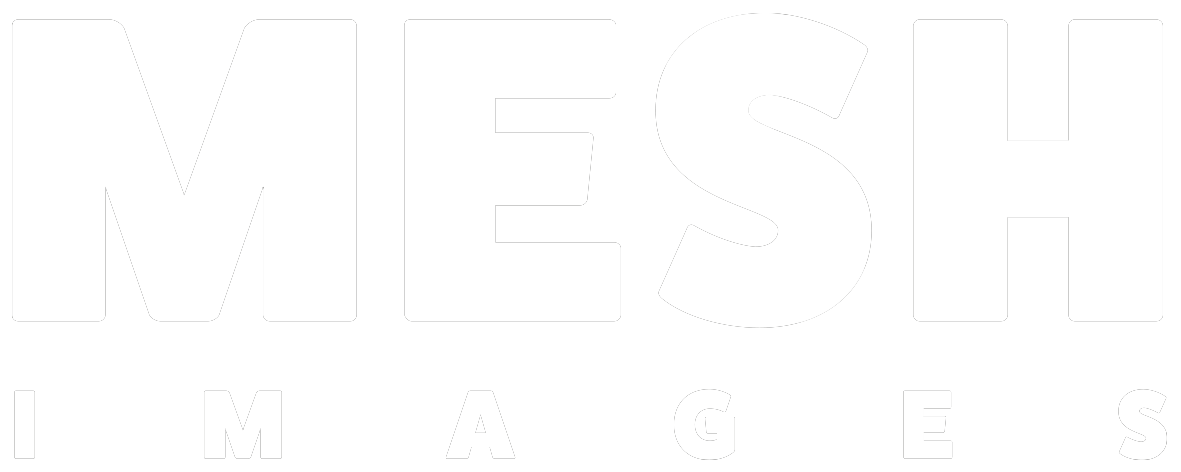
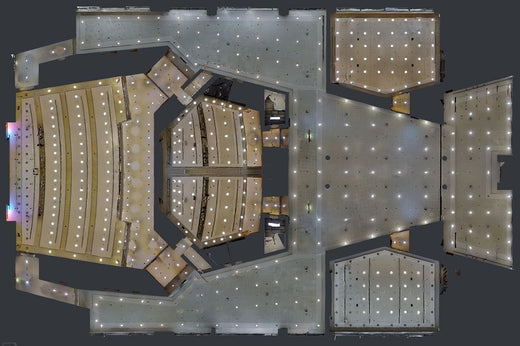
Share:
3D Photography with Matterport
Matterport for Architecture - Engineering - Construction